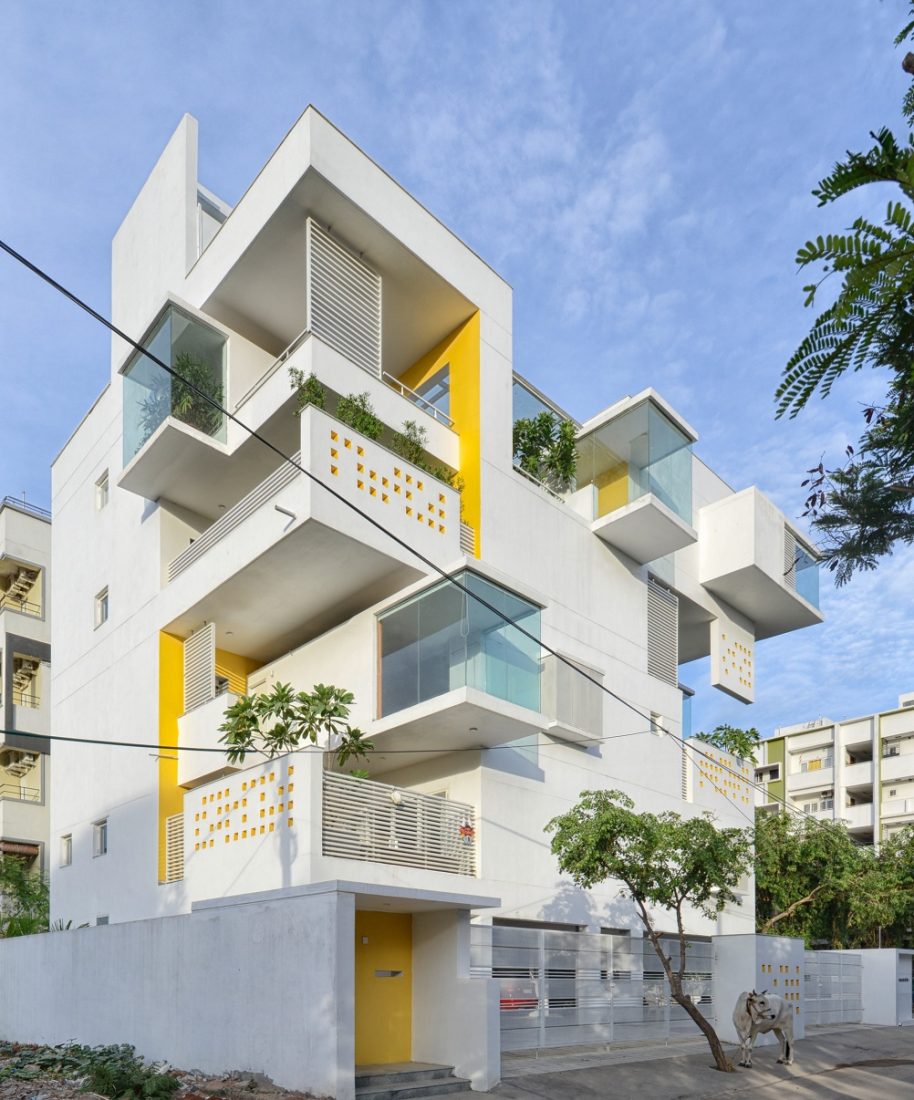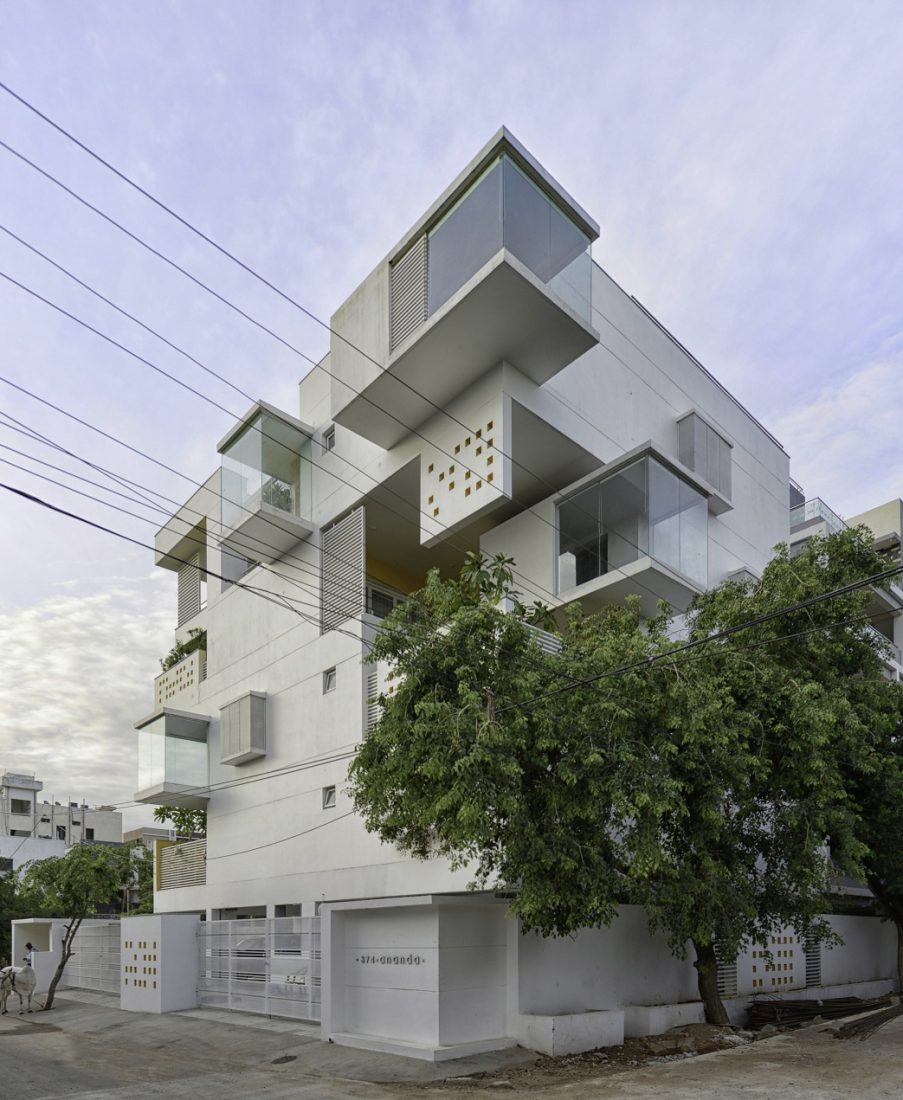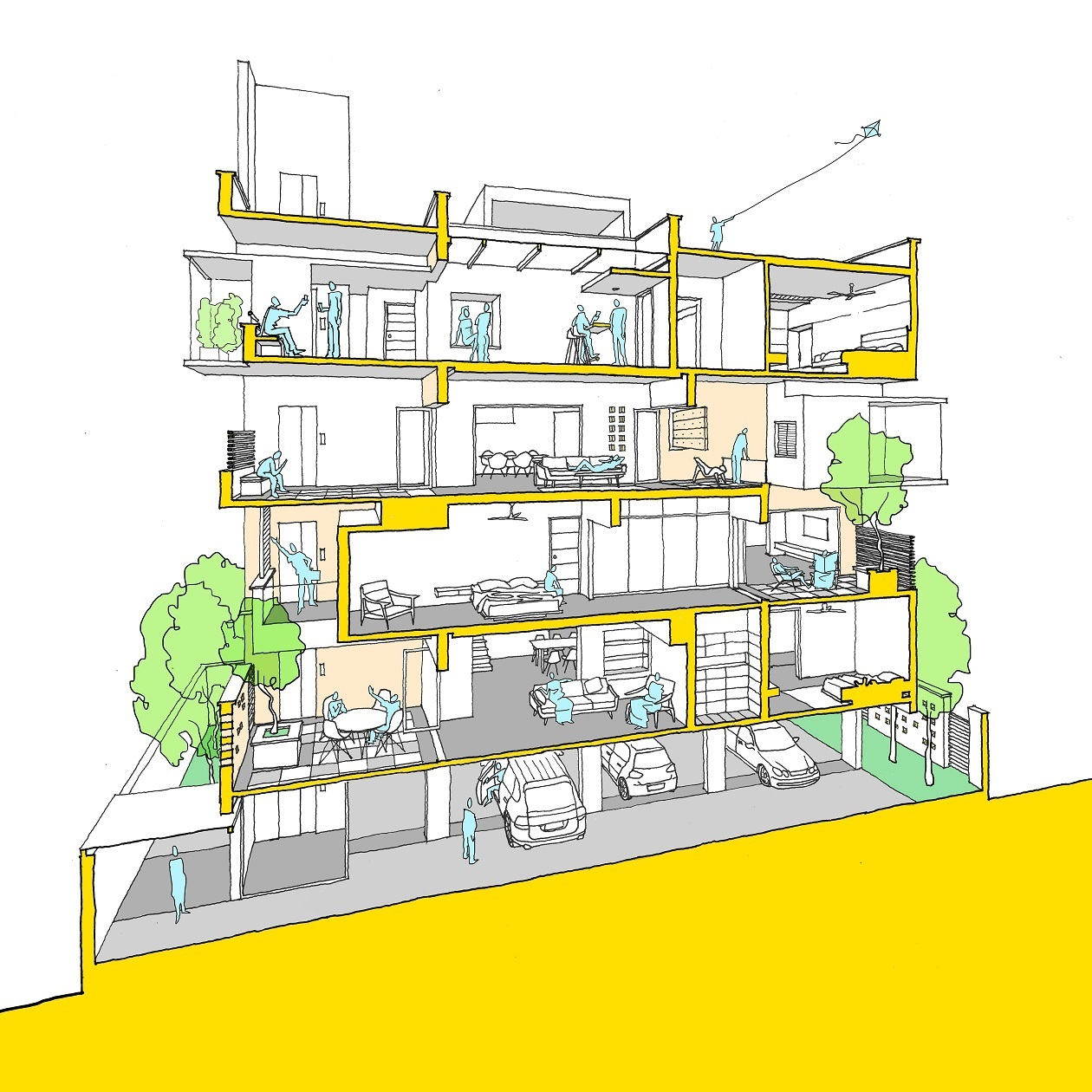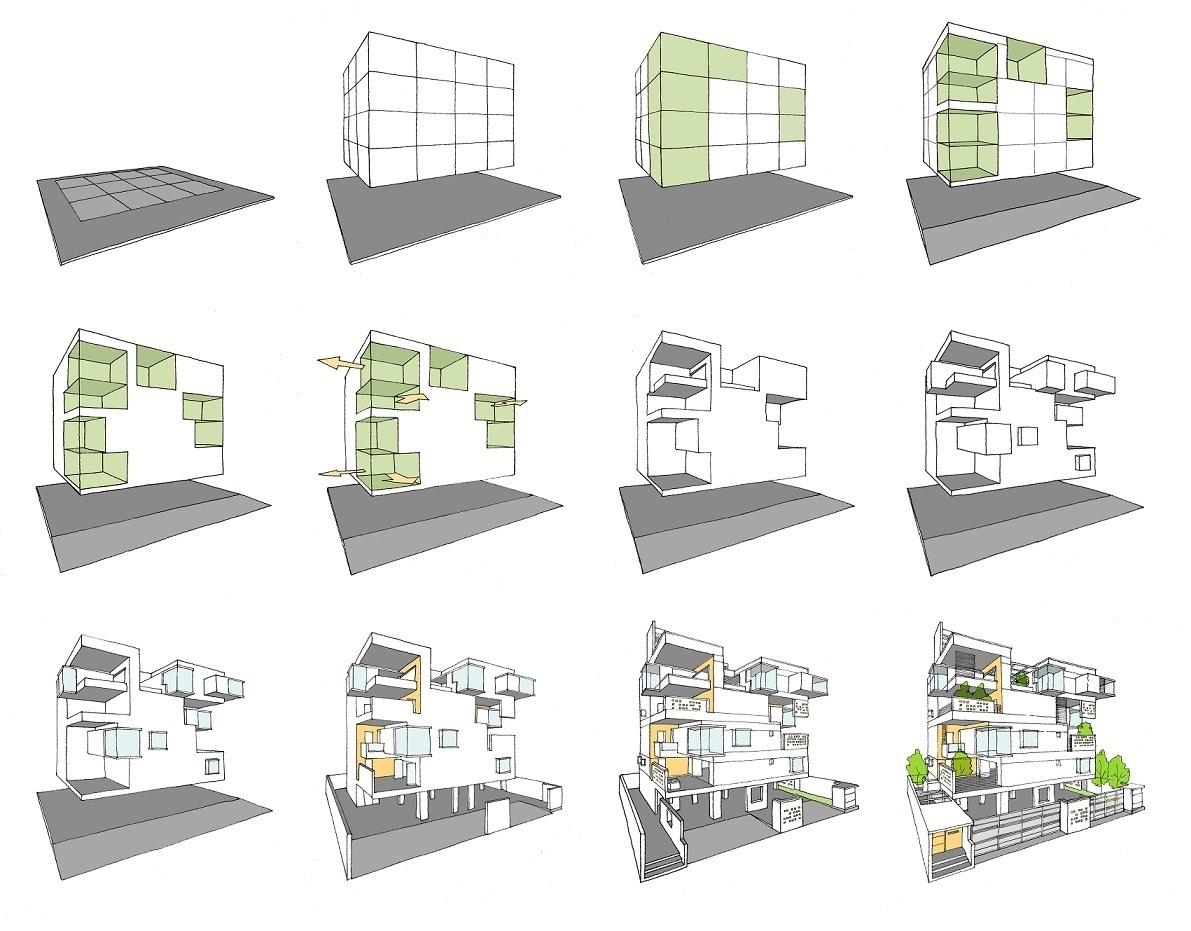










Never(Apart)Ment
The site is located, in a dense layout of apartments five stories tall. The idea since inception has always been to keep the connection between the generations alive now and in future. We had to mutate this idea into a model of apartment which provides privacy, all the while keeping the family connected. This was achieved by opening up living spaces into large open courts which are of double height in nature which offer connectivity between levels preventing social isolation with the family. The oldest generation is allotted the lower most, first floor with the next one on the second floor. The youngest generation has the last two floors to themselves with the space left for a probable future generation used as recreation spaces for now. Every floor has access to a green court. The lower two and upper two levels are open within themselves also, connected through large double height central. The furniture is kept to the bare minimum to avoid cluttering inside. Most of the interior palette is light in nature except the bedroom on the fourth level with wooden flooring which has a sky lit court of its own.


