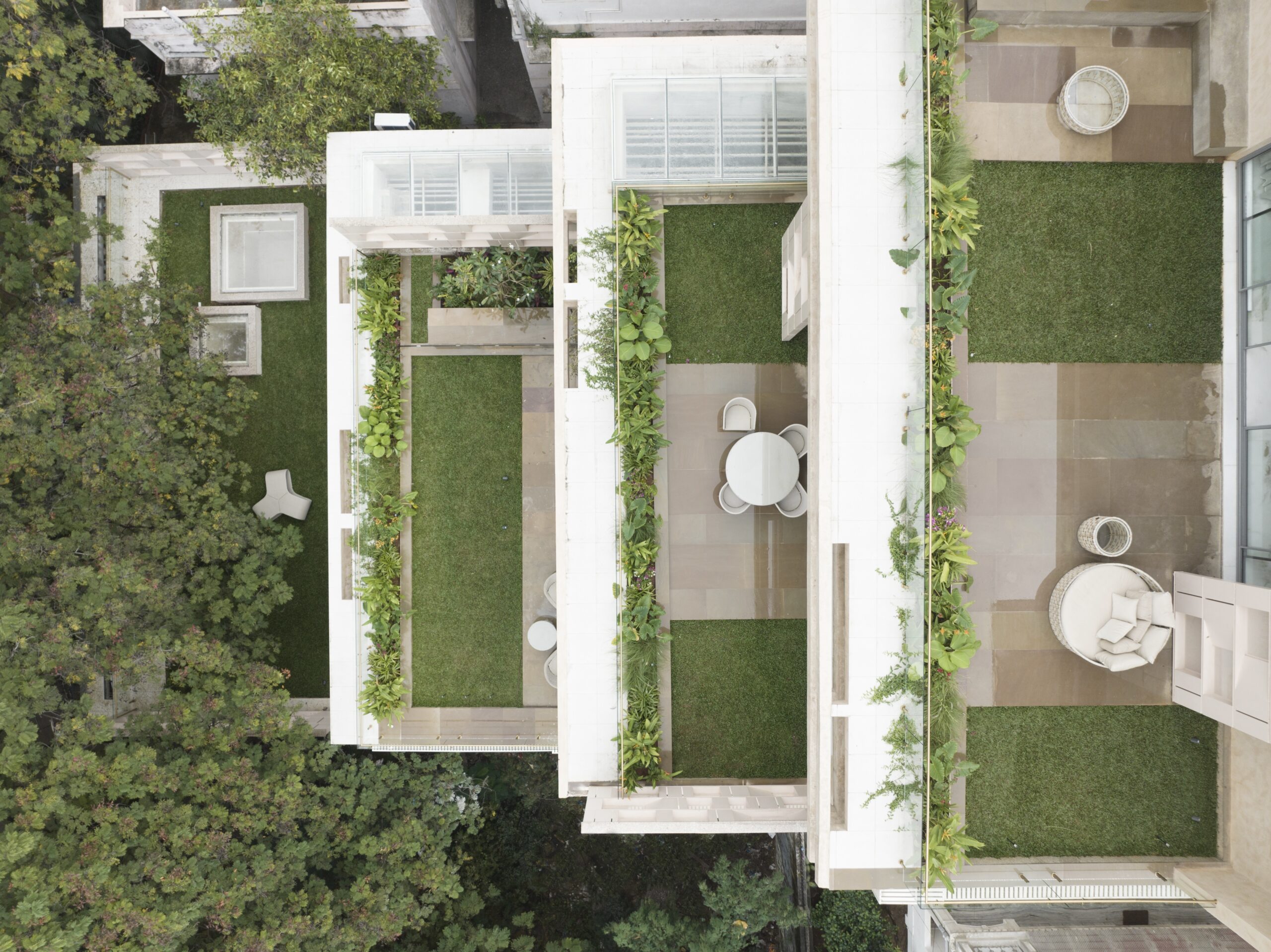








JUBILEE TERRACES RESIDENCE
A large foyer with an overhanging garden punctured with skylights welcomes one into the lower two levels of the house through a colossal door. These levels accommodate all the recreational spaces centered around a large double height volume which houses the pool. The upper five levels stagger back to create north terraces echoing the undulating paddy fields of India. These terraces are shaded throughout the year by the floor preceding it, filled with landscape that cascades onto the subsequent lower terraces. The yellow flame trees on the northern and southern sides create a natural visual barrier, with their seasonal bloom adding vibrant yellow foliage.
Inside, in the heart of the house is a spacious central volume with two double-height areas. A marble-clad wall runs through the space, with light filtering through skylights above indoor plants. A sculptural staircase bends sinuously in the chiaroscuro that shape shifts with the skylights overhead, fanning out to the first floor living room.


