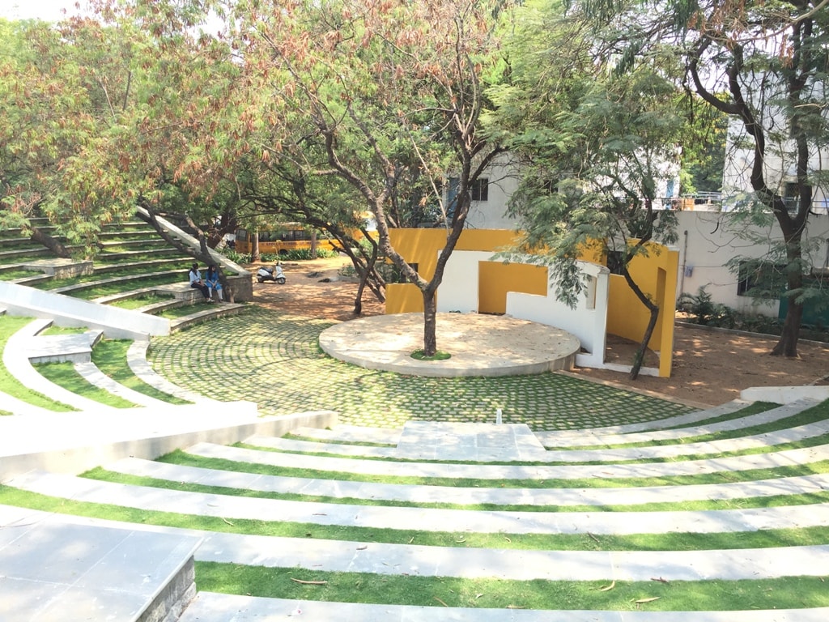
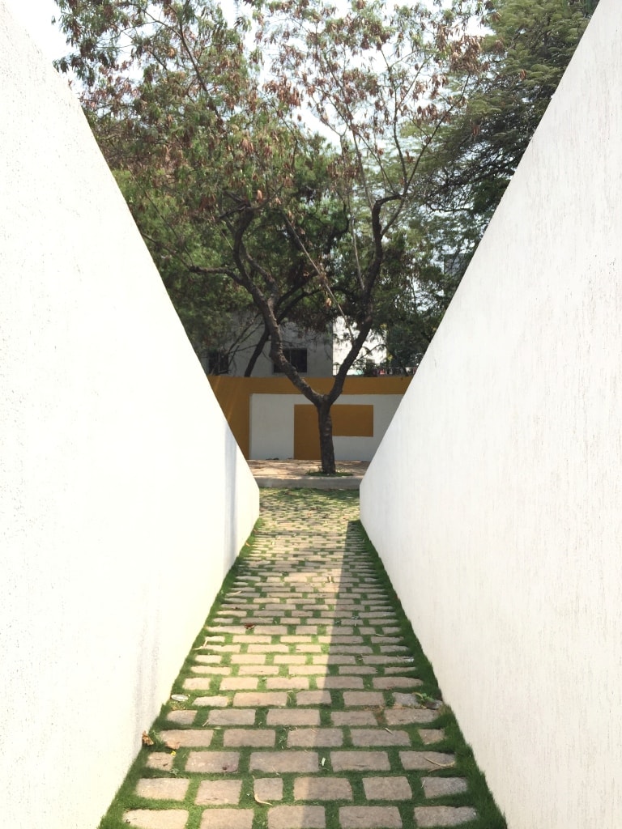
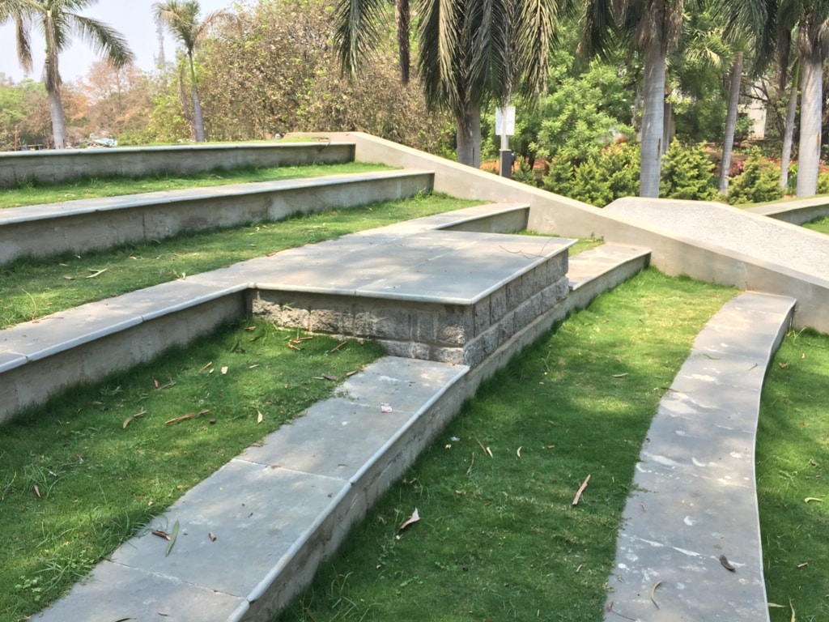
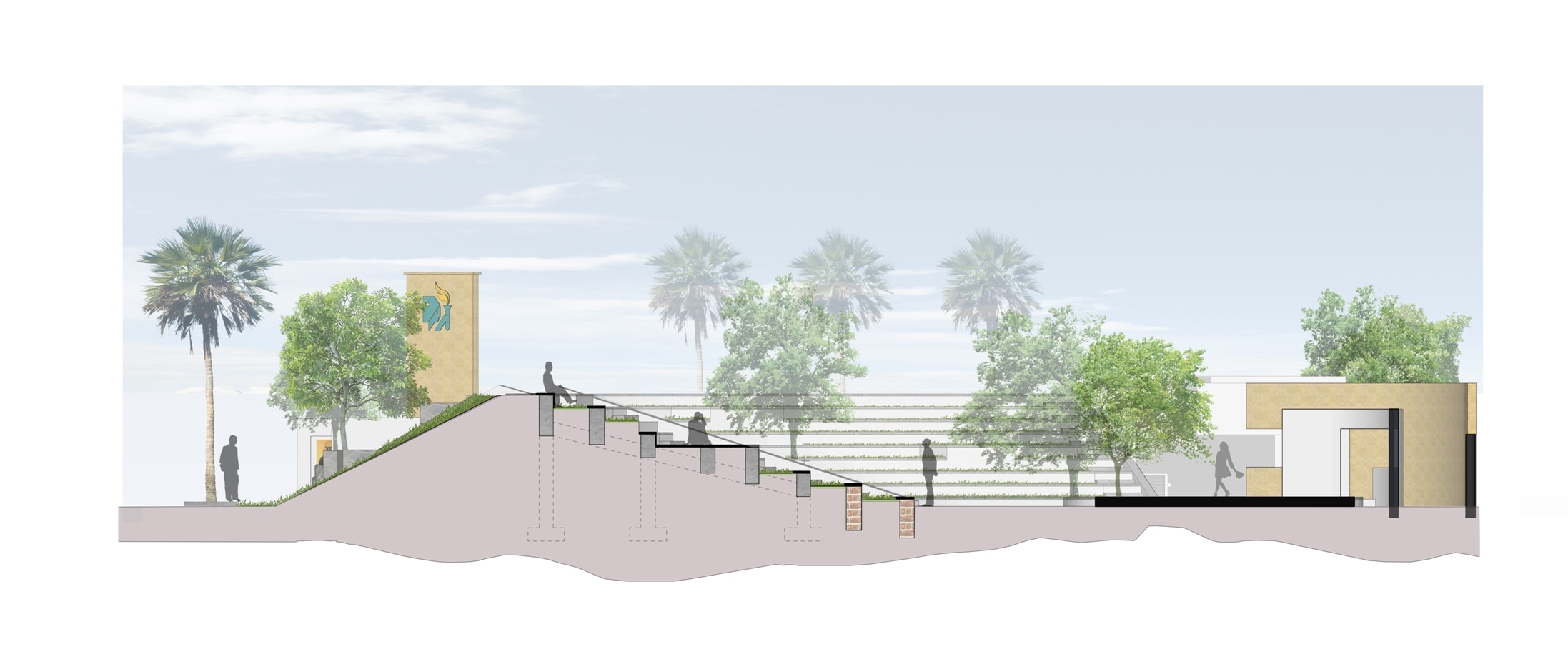
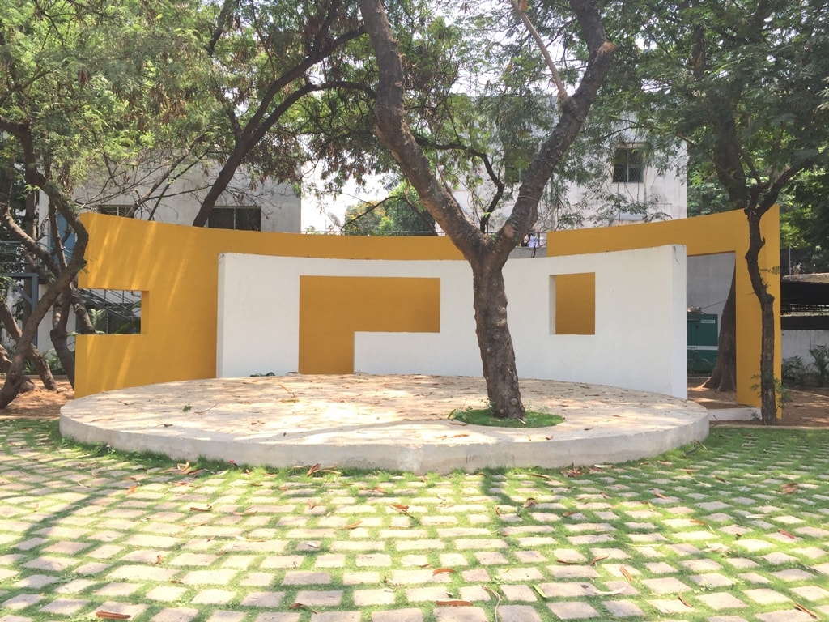
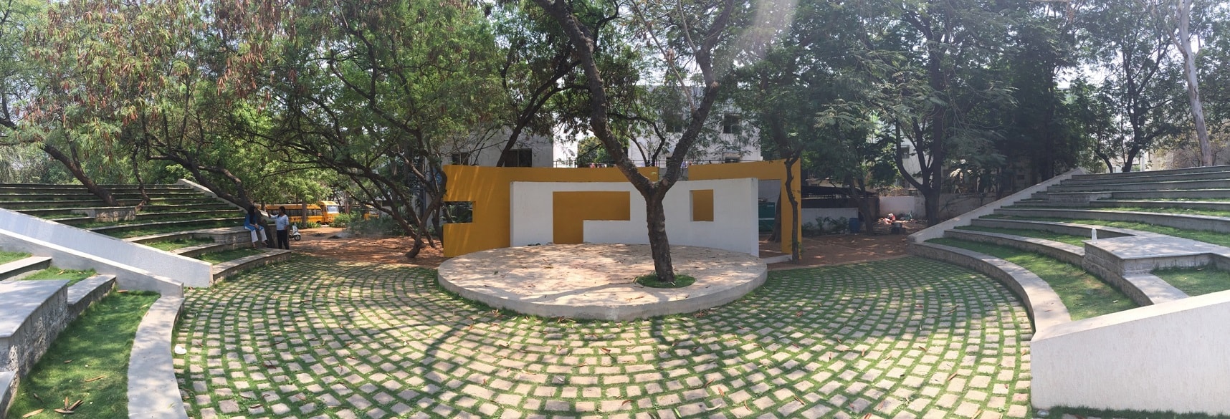
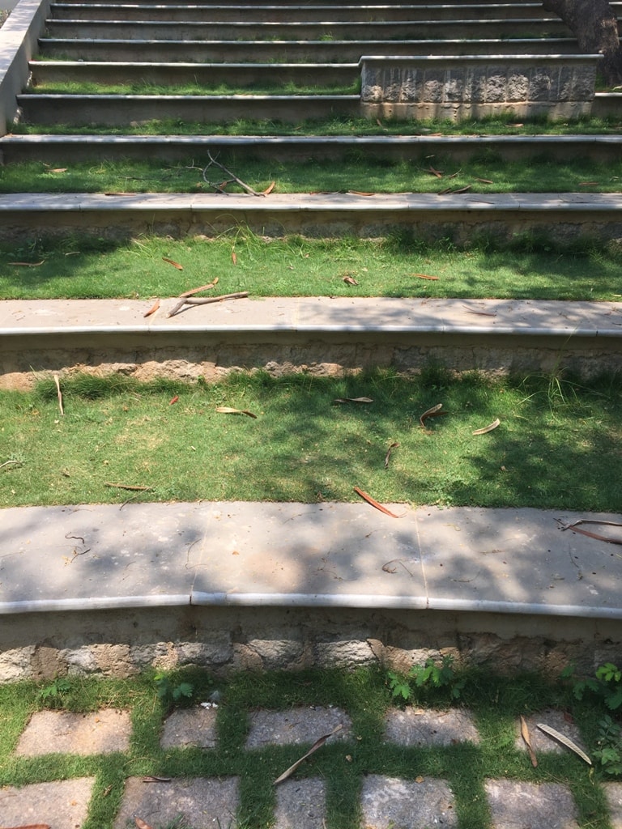
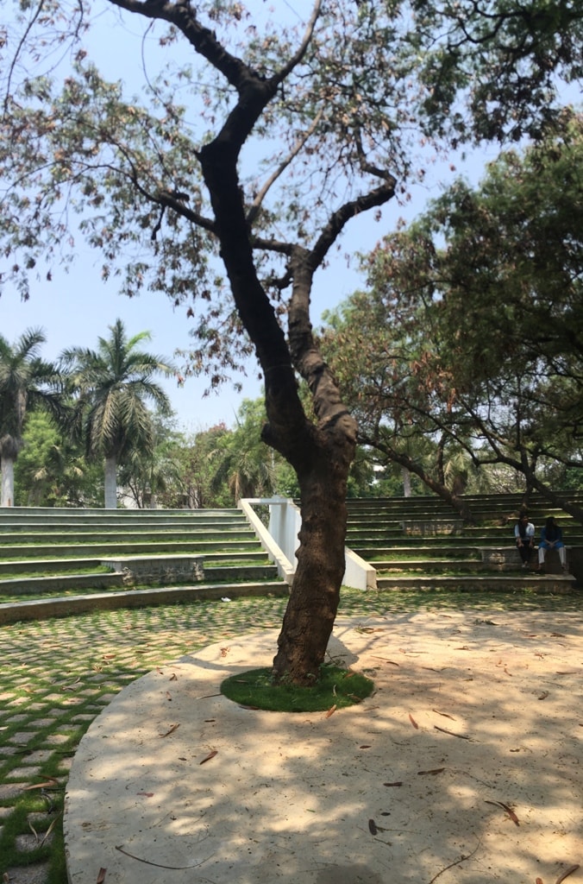
Apollo Amphitheater
The Apollo Campus in Jubilee Hills needed a common meeting ground for cultural and educational interactions in the form of an Amphitheater. The site allocated was a fairly flat ground: infested with tall trees of over two floors high. The entire project remains veiled from the main street by high green mounds acting as visual and noise buffers. These mounds offer the height required for the sector shaped seating on the other side, looking inwardly towards the center stage. The design constitutes the 3-sector seating and stage which are designed around the existing landscape proving to be beneficial since majority of the seating remains shaded for most part of the day. Concrete retaining walls and stone from a nearby site were the prime components of the structure. To break the monotony of the layout, the radial seaters are extended at random places which double up as meeting spaces for smaller groups.


