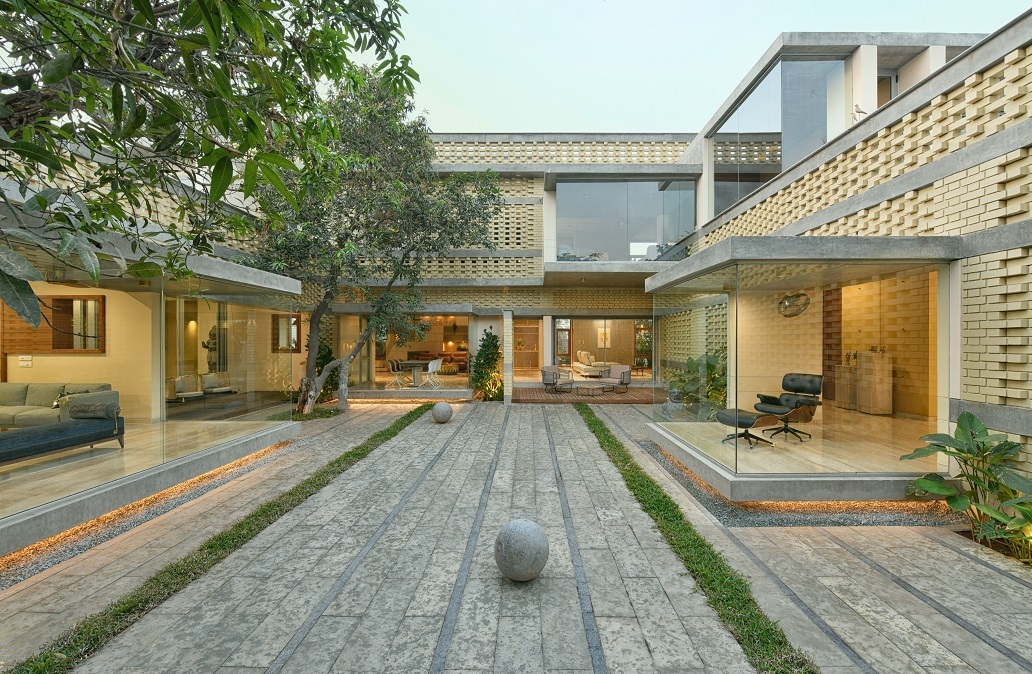












BRICK MASK HOUSE
The house, nestled in an acre of grid planted mango trees, was to serve as a secluded retirement home for a couple, away from the chaotic city life. None of the existing twenty year old mango trees were removed. Instead, the house weaves itself around these trees, creating a multitude of experiences. The peripheral walls of the house are made up of local wire cut bricks, with interjecting layers of exposed cement lintels. This is a conscious attempt to blur the insides and outsides even further. This jaali wall’s presence is felt from all the areas of the house. There is no façade to the building from the outside. The Brahmasthala (heart of the house), is an open to sky courtyard. One is constantly aware of the large, looming mango trees through sound of them swaying in the wind, or the large perforated shadows that they cast. The traditional granite south Indian temple statues and the sound of water from the temple spouts of Mahabalipuram fill the central courtyard with a sense of spiritual serenity.


