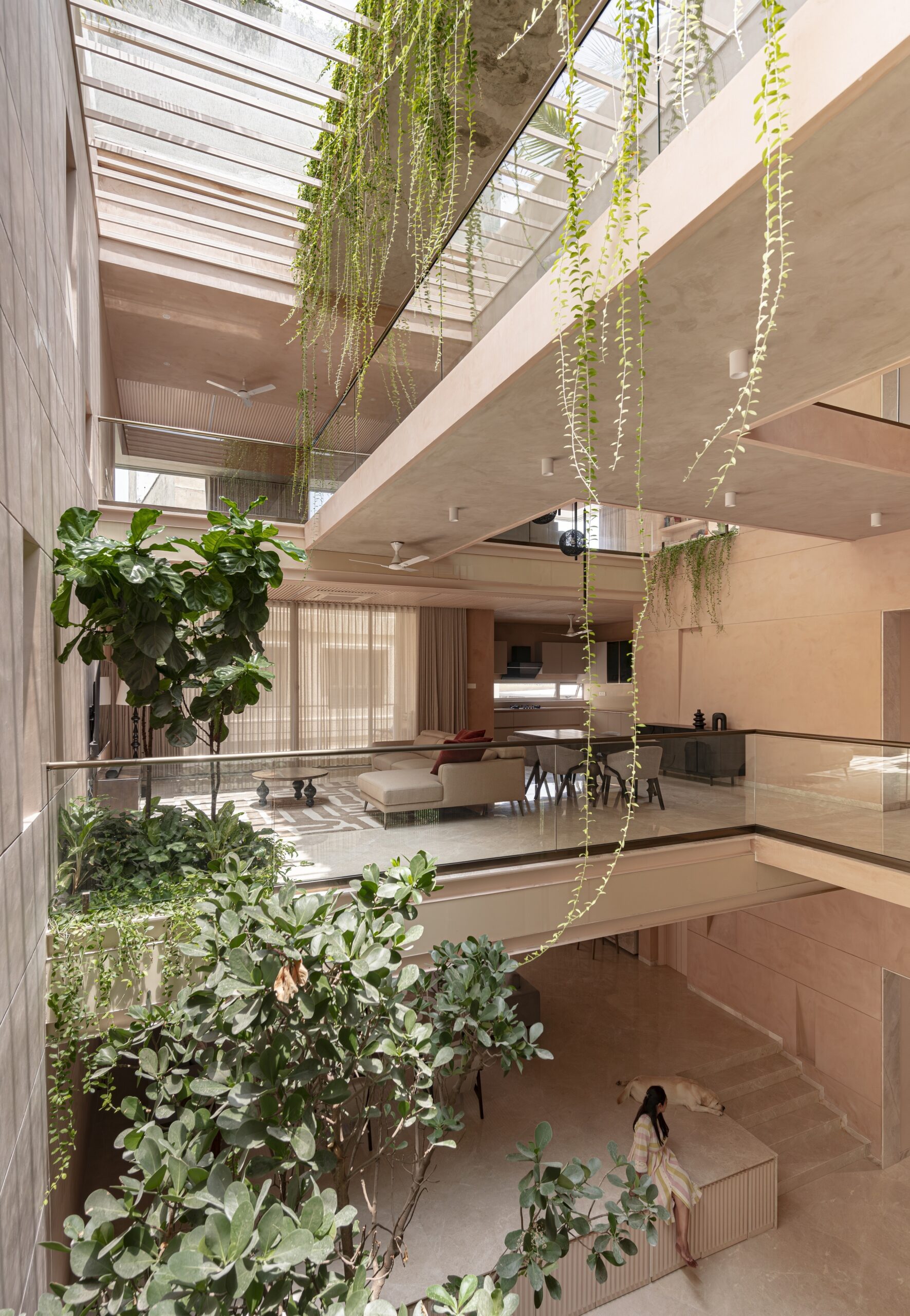







MORE HOUSE
A house should evolve, like life itself. The static interiors are filled with islands of nature, thriving in light from above. Greenery and light are visible from every angle—through windows, half-open doors, or reflections on marble, like a game of hide and seek. The trees grow alongside you, shadows dance on the walls, and the clouds glide overhead.
The internal hidden vegetation forms a microhabitat to various visitors like the butterflies and small indigenous birds, which flutter around the hanging creepers of the house; confused by the calm, amidst the dusty, urban chaos. The easterlies and westerlies breeze through the generous, strategic openings.
A metal veil covers the western side, the only visible part of the facade. Strategically placed planters embrace this skin, immersing it with greenery. This secondary skin, while protecting the insides from the harsh western sun, also acts as a privacy barrier, providing relief to the eyes of the passerby from the chaotic, characterless and barren urban setting.


